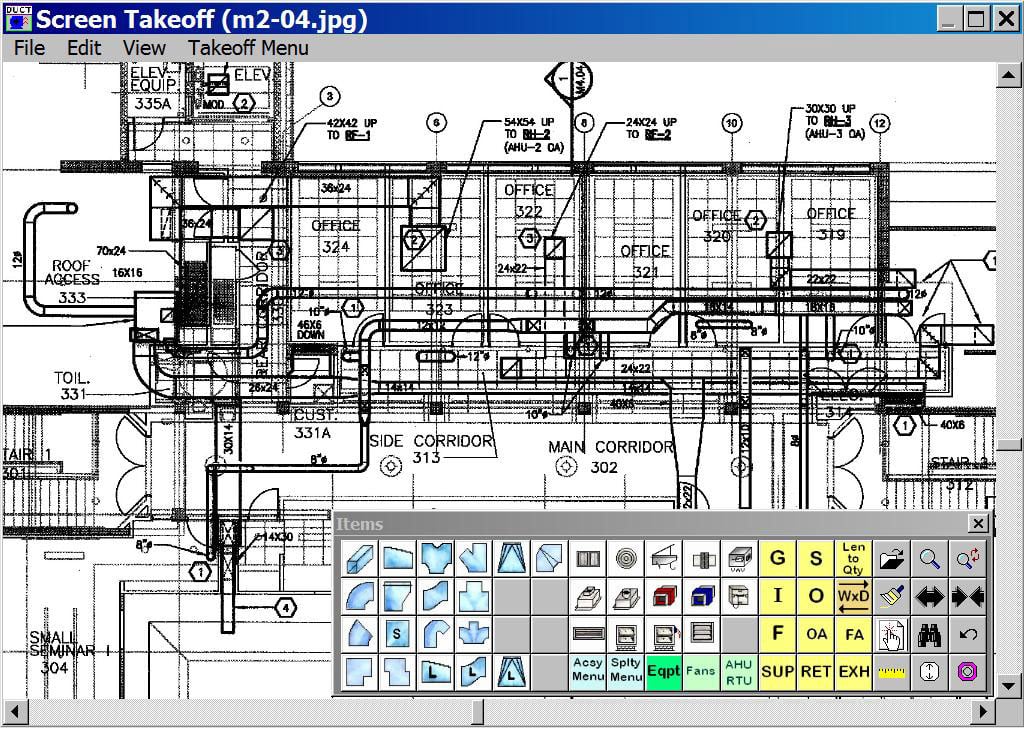- Blog
Estimating with BIM
The acronym BIM refers to Building information Systems and is defined by Autodesk as an intelligent 3d model-based process that gives architecture, engineering and construction professionals the insight and tools to more efficiently plan, design, construct and manage buildings and infrastructure. What does BIM design and HVAC Estimating have in common and what are the potential advantages? In most cases files generated in Autodesk Revit and other Autodesk construction products have the potential to be exported to estimating platforms and the data may be used to facilitate the takeoff process. Wendes Estimating Software offers this potential however, the file format of data with both systems must be aligned. In other word the description of pipes, valves, duct, accessories etc. within both systems should be the same. While there are set up requirements involved with the alignment of data between both systems the potential for both BIM design and estimating systems to share information offers an opportunity for sharing labor and cost information.





