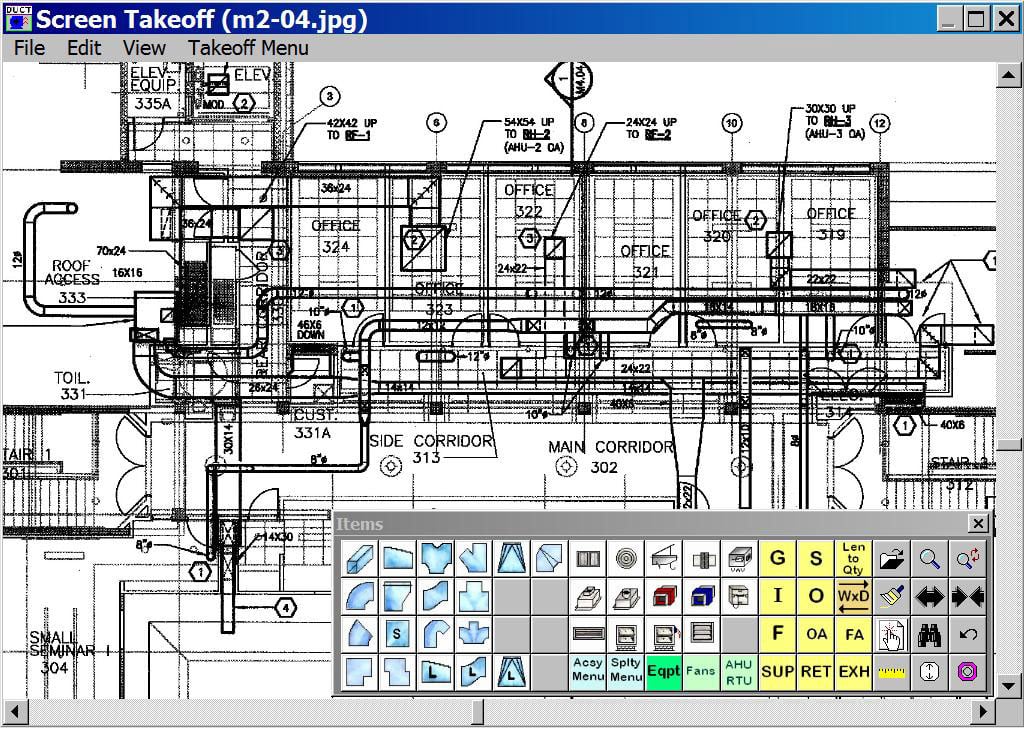- Blog
Wendes Blog
Basic Process for Calculating Piping Labor and Materials
Calculating installation labor and material pricing for piping, fittings, valves and specialties is a function of several system type characteristics. As an example there are categories of material types; Black iron, copper, stainless steel, cast iron, plastic polybutylene, high density, polybutylene, brass. There are many other material types used but the most common plumbing material types are PVC, CPVC and PEX. Items are broken down based on either pipe or fitting type. Sizes ranges are most commonly from 1/2" to 3" diameter. Connection types are threaded, welded, flanged etc. Hanger types are band, ring, clevis, etc. The estimate should be broken down in labor and pricing tables, and on extension sheets based on material type, item type, sizes, connection type and hanger type. Hangers usually are not considered a fundamental category but should be listed separately. The takeoff may be broken down in categories so that correction multipliers may be applied based on project conditions. Project conditions may be applied based on standard floor plans, tight space, congested areas, elevated piping runs, equipment rooms, etc. with a breakdown based on different material types and system types; hot water heating, black steel, schedule 40 etc. and refrigeration system. Equipment hook ups should be taken off separately and equipment duplications may be treated as an assembly and multiplied by the number of equipment hook ups. Estimate the hookups separately. Typically non-productive labor is not included with labor however, material handling should be included when calculating total labor. Job condition multipliers may be applied and calculated separately to account for installation variations.










